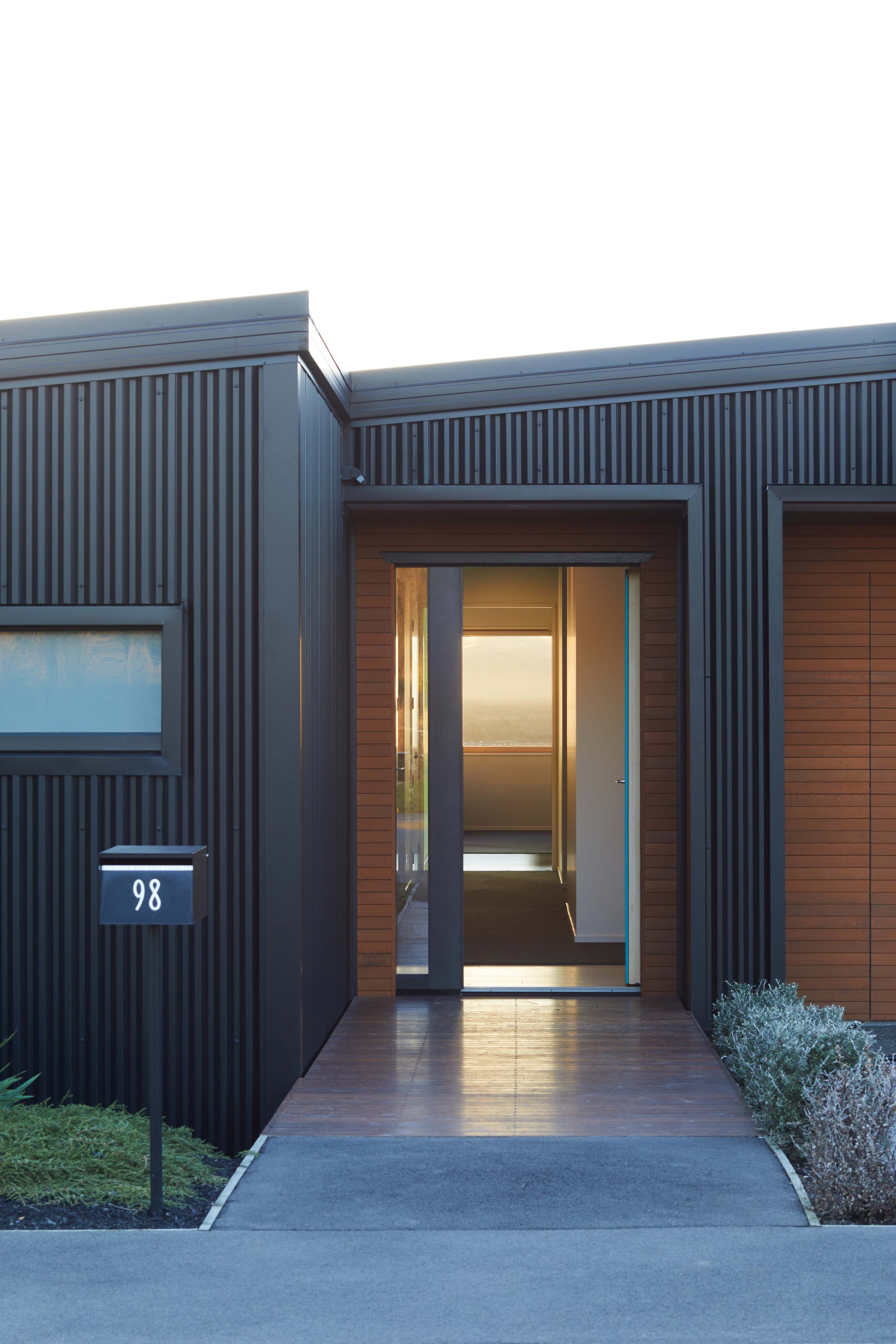Westmorland
Location Christchurch
Year 2020
Typology Detached single-storey
Size 170m2
Design High-performance
Certification Homestar 9* Built Rating
Holistic and empirical sustainability were key drivers of the brief for this home perched high on the Westmorland ridge above Christchurch. All design decisions were made with this goal in mind, from careful material selection, earthquake resilience, and native landscaping, to airtightness and photovoltaic panels. This thorough and integrated approach has been recognised with a 9-Star Homestar rating from the New Zealand Green Building Council.
The site has a stunning view of the Canterbury plains and Southern Alps. To capture this northwest aspect without overheating, the living spaces open up with large floor-to-ceiling doors into a functional outdoor room under the main roof. This key living space steps down into the garden providing opportunities for casual seating and easy access to the landscape.
The house is constructed with prefabricated SIP walls and roof, on a timber floor & block foundation walls. There is an accessible basement area underneath, which along with the area under the deck, allows for services such as storm-water detention, hot water heat pump, and mHRV ductwork to be concealed.








