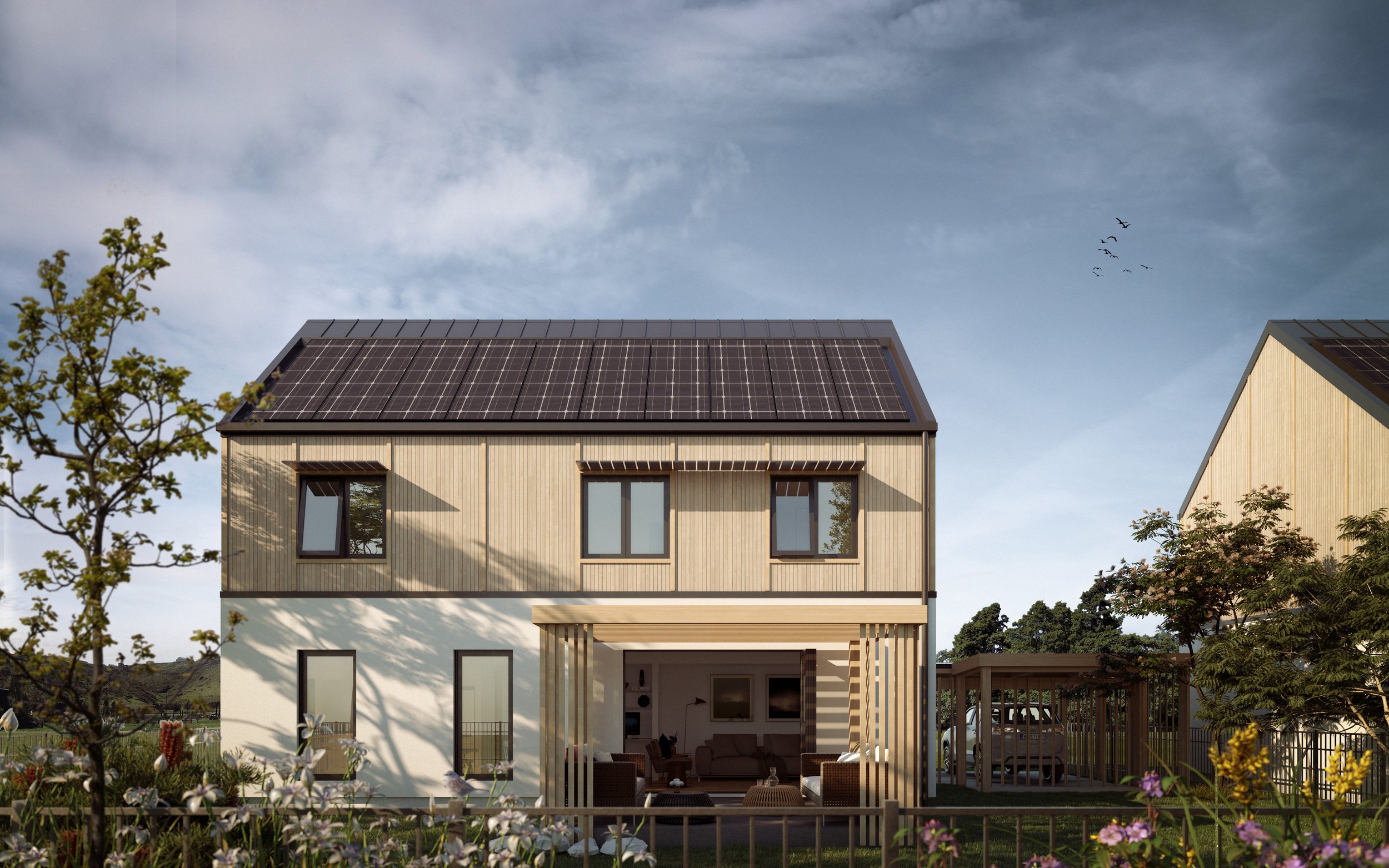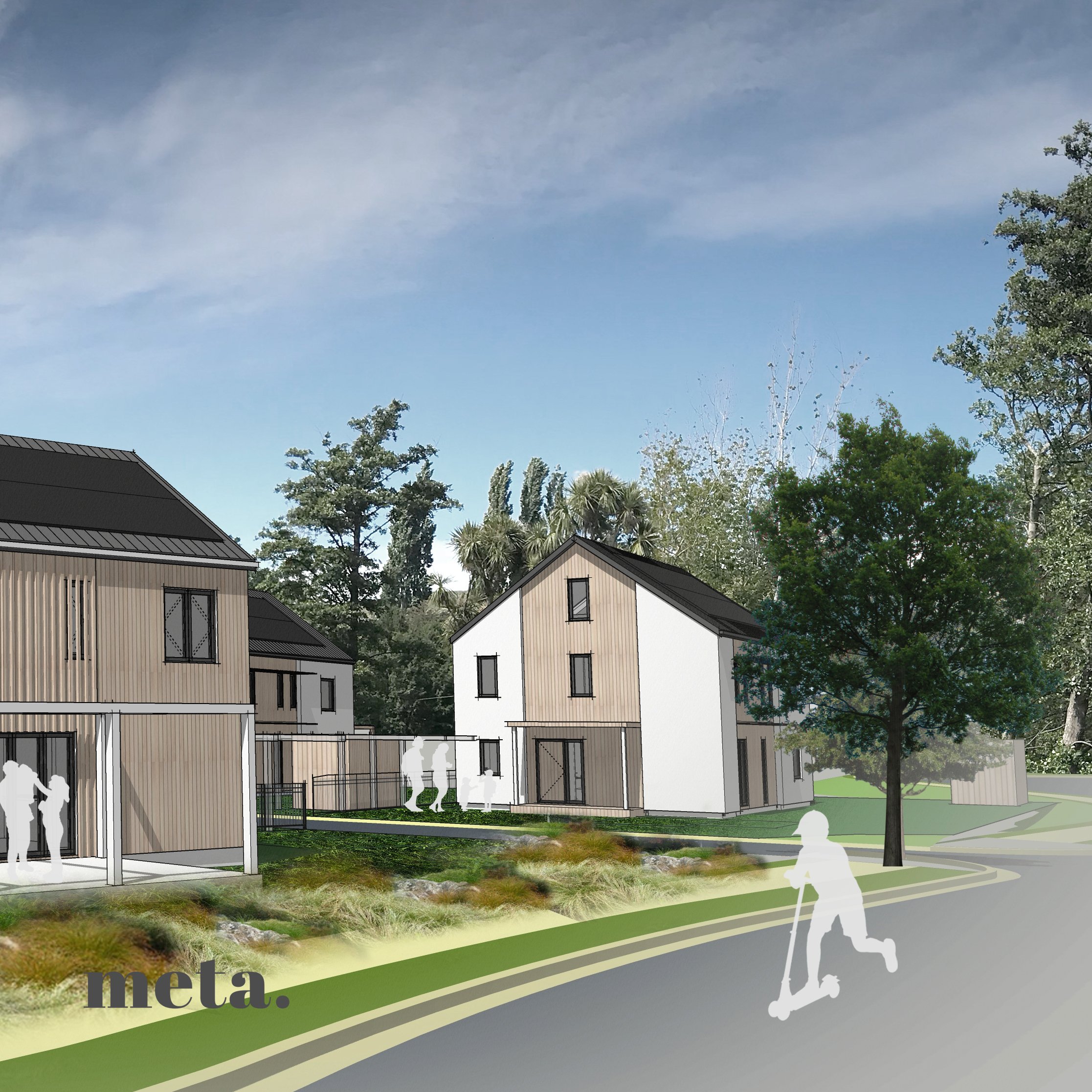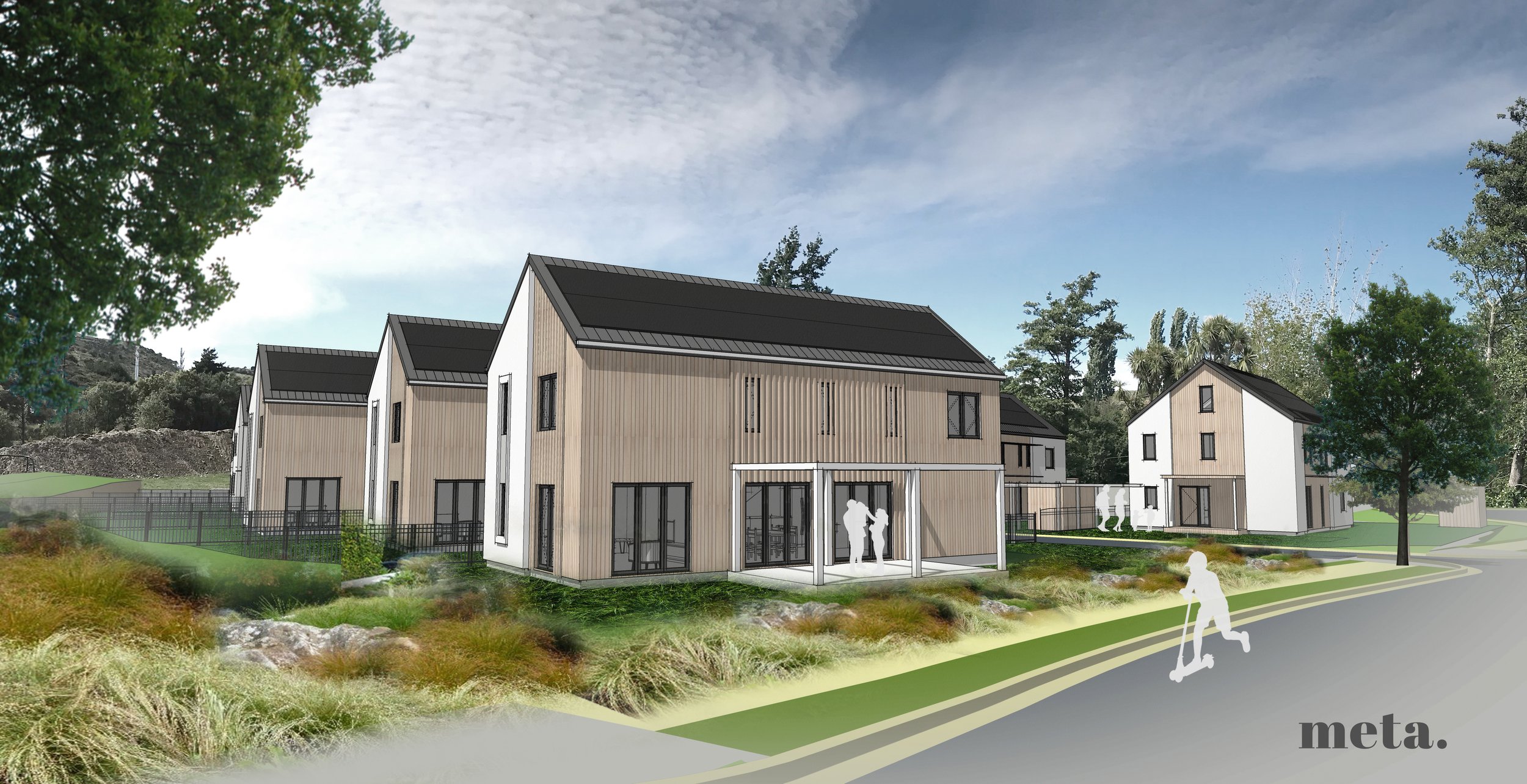Bushland Park - Masterplan
Location Christchurch
Year 2022
Typology Subdivision masterplan
Size
Certification
Definitely not your typical subdivision, a lifelong vision for a sustainable neighbourhood is coming to life at the foot of Christchurch’s Port Hills. A place for sustainable living, community and designed for people at all stages of life.
Bushland Park is a unique development: eleven sites, with eleven certified Passive Houses. The houses and subdivision are thoughtfully and holistically designed so that each house has a relationship to the landscape, the street and the other homes.
In order to achieve a consistent design aesthetic, the masterplanning stage involved the design of four housing typologies that share a design language and material palette while maintaining variation and individuality from site to site. The consistency is present in both the gable forms and the material selection, in particular the thermally-modified, carbon-neutral wood and European-style render. As well as being designed to meet Passive House certification standards, each house includes photovoltaic panels for extremely low ongoing operational costs.
Housing Typologies:
Rata : 144m2 3 bedroom
Kowhai : 153m2 3 bedroom
Totara: 180m2 4 bedroom
Kauri : 206m2 4/5 bedroom






