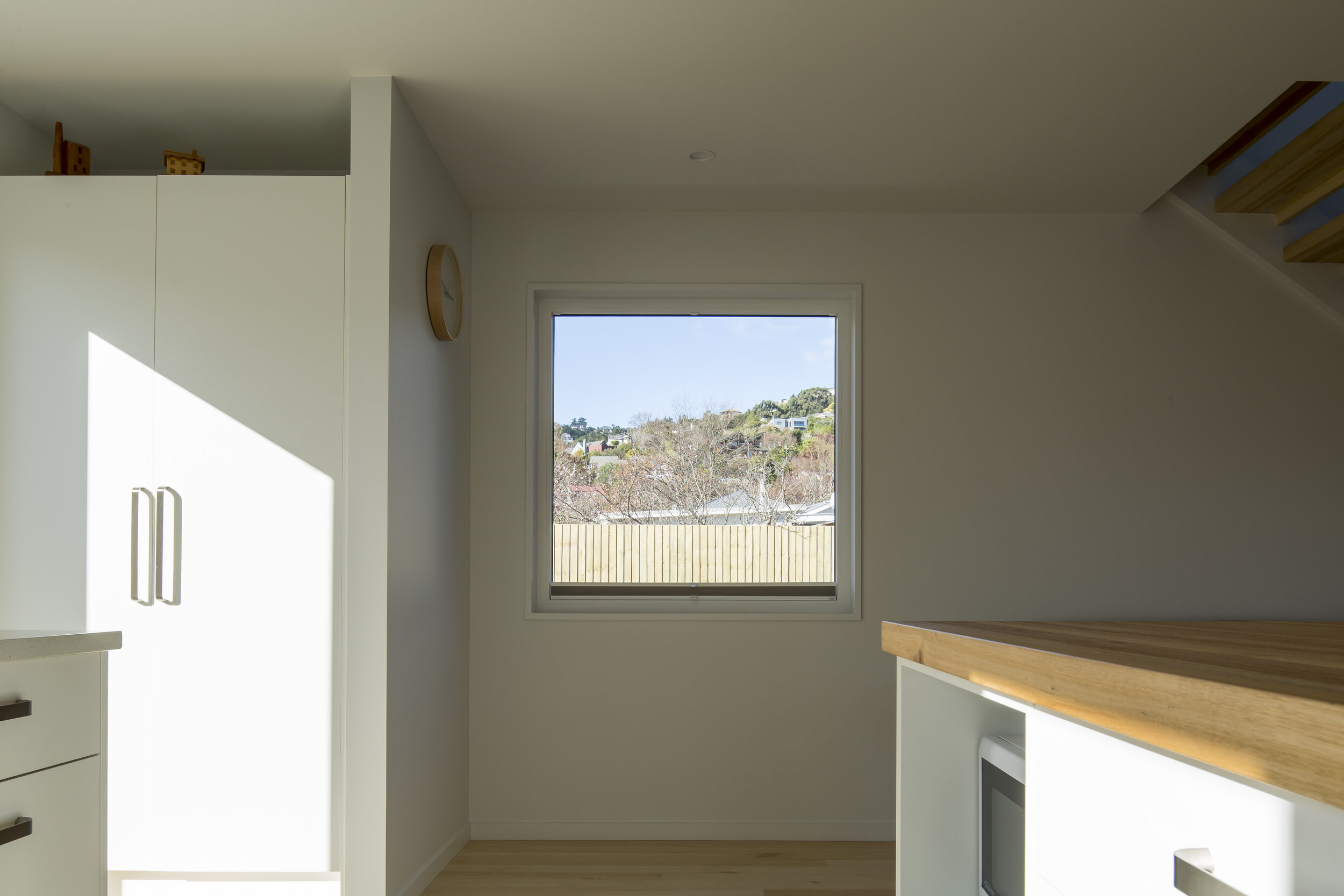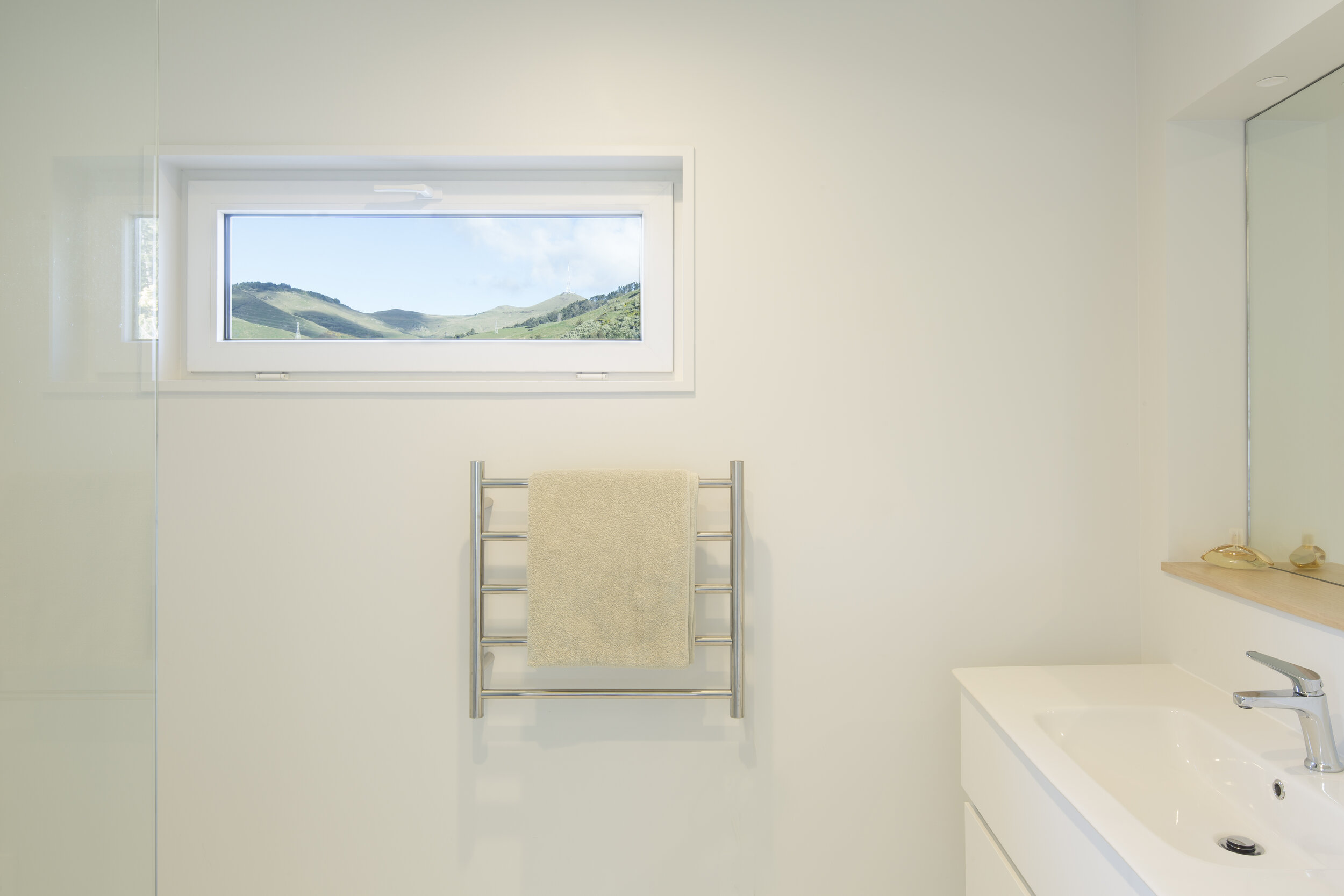Bowenvale 02
Location Christchurch
Year 2016
Typology Detached two-storey
Size 195m2
Design High-performance
Certification -
This clever and understated house strategically frames the views of the beautiful surrounding Bowenvale Valley, while retaining a sense of enclosure and privacy. The house is designed to capture and frame the stunning 270 degree views of the Port Hills and ridgelines. It is an exercise in the deliberate use of window placement, balanced with thermal considerations and avoiding overlooking to the neighbouring properties. Large bifold doors open the living spaces up to a shaded pergola to create indoor-outdoor flow and reduce overheating risk. The house is constructed with SIP walls, insulated concrete slab, a highly insulated truss roof and uPVC windows.







